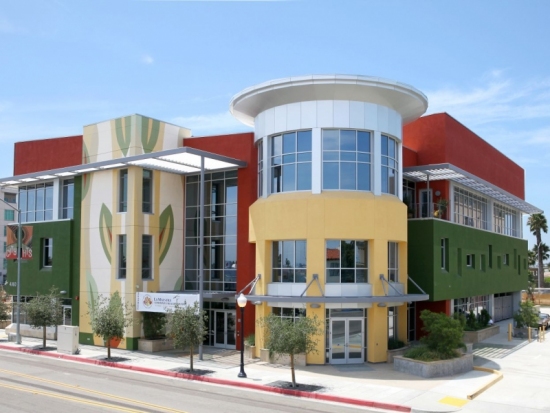A related term is operational readiness: an organization is operationally ready to provide care and services if it has the right people at the right place at the right time, working with the right equipment and technology in accordance with the right policies and protocols.
Construction
Subscribe
Interested in hearing more about EDAC, Pebble, or any CHD related News? Register now and select the email lists you want to belong to at the bottom of your profile page.
Construction
Print/View All
What is Construction?
There are several approaches to constructing a building. Using a design-build or construction management approach means the contractor will already be well-versed in your project. In a traditional design-bid-build process, the project is put out to bid, and a general contractor is selected according to pre-established factors, such as experience, schedule, and cost.
During the construction phase, the goal of the project team is to monitor the implementation of the design into construction to ensure that the original intent has not been compromised. Activities occurring during construction that are led by the healthcare organization include: launching internal readiness and process improvement plans, obtaining zoning and use permits, establishing early permit and third party approvals, and beginning transition planning, and obtaining the Certificate of Occupancy (CO).
Construction Activities
Activities developed during this phase that are design team-led processes include: coordinating construction administration documents, developing punch lists, and completing project close-out.
Evidence-Based Design
The team should monitor implementation of design (Step Seven) to ensure EBD innovations are implemented as envisioned during the design phase.
Design Activities
The purpose of the manual is to maintain all key information related to the project in a single location, so that once the development team has been disbanded, the clinic staff has the information necessary to manage the building.
Effective management of the project includes maintenance of project correspondence, conducting progress meeting, handling submittals and requests for information, documentation of progress, review of pay requests, schedule reviews and schedule updates.
This involves negotiation of change orders with the contractor, coordination with the designer over design changes, determination of responsibility for changed conditions or coordination conflict, and review of price and schedule changes.
Review the project to ensure orderly and timely completion, including development of punchlists; monitoring of implementation, training and warranty periods; resolution of outstanding issues; review and analysis of claims or disputed issues.
The CM and/or architect usually examines project performance on a continuous or periodic basis to review progress, ensure compliance with specifications and plans, to review housekeeping and safety issues.
When the project is nearing completion, the architect will conduct a walk-through with the contractor, project manager and clinic representative, creating what is known as the “punch-list,” unfinished tasks that are listed as conditions to be completed by the contractor prior to final payment.
Substantial completion is evaluated by the architect and is where the Owner assumes responsibility for the building. It is set from the beginning of construction, and is significant as it is a transfer point of risk and liability from the Contractor to the Owner. It is the beginning of project closeout, but work is still required, such as punch list items.
Part of a state's mechanics' lien law system. Signed by the owner, it is legally recorded with the proper authority within 10 days after completion of construction.
This is after the punch list work is complete, and after the owner, the builder, the architect, and often the lender make a final inspection of the site. When the final inspection is successfully completed, the architect issues a certificate for final payment, allowing the builder to collect payments still due.
Establish the activation and move plan to determine the specific of how the new facility or renovation will be operational on Day One with considerations such a staff moves, equipment moves, use of temporary space, and technology testing.
Commissioning ensures that upon occupancy, the new building systems (HVAC, lighting, water) operate as intended and that building staff are prepared to operate and maintain its systems and equipment. Enhanced commissioning can include additional items.
Project closeout is initiated when the contractor notifies the Owner, that the building is sufficiently completed (according to the Certificate of Substantial Completion) and is ready for occupancy. The closeout includes resolution of change orders and the final payment, completion of punch-list items, training and maintenance manuals/warranties for building systems, and the creation of lien waivers.
