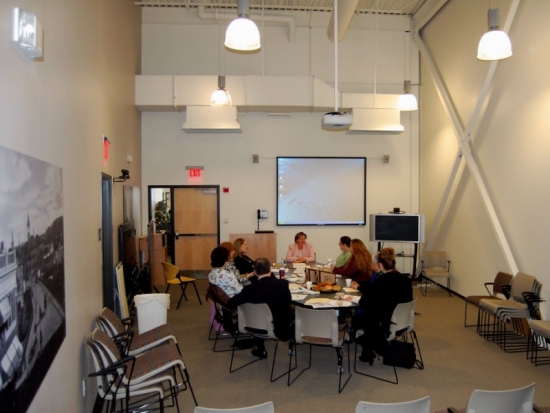Define the services to be offered and how care will be delivered. Both may be different from the existing conditions.
Organizational Readiness
Subscribe
Interested in hearing more about EDAC, Pebble, or any CHD related News? Register now and select the email lists you want to belong to at the bottom of your profile page.
Organizational Readiness
Print/View All
What is Organizational Readiness?
The proposed capital project should be driven by community and program needs and be consistent with the overall strategic plan. Organizational Readiness includes review of the Strategic Plan (long-term goals and the short-term implementation steps for getting there), assessing organizational capacity (board and volunteer expertise, fundraising capacities, expertise in business planning and financing options, and design and/or construction experience), forming ad hoc committees (i.e. capital campaign committee to cultivate donors/financing, building committee to determine scope and hire design/construction teams), and preparing a budget for planning activities (i.e. space needs study, evaluating fundraising readiness, preliminary schematics, feasibility study).
Organizational Readiness Activities
The tasks are also not always sequential and overlap in most cases. Click on the activities tab on the right to see the common activities within the organizational readiness phase and a brief definition or description. Use the resources tab for tools and other publications for this phase.
Evidence-Based Design
During organizational readiness, two EBD processes are started: Step One) define EBD goals and objectives; and Step Two) find sources for relevant evidence. Click the Evidence-Based Design Tab for more detail about EBD activities during this phase.
Sustainability
Sustainability, as formally achieved through LEED for Healthcare (Leadership in Energy & Environmental Design), an internationally recognized green building certification system through the United States Green Building Council is another aspect to consider for your project.
Not all organizations are ready to become carbon neutral or to achieve zero waste. One of the first steps in the sustainability process is to understand the readiness of executive leadership to assume the mantle of sustainability, and how quickly and aggressively that should occur. If your organization is willing and able, start to define goals for building performance (site, water, energy, materials, indoor environment) and determine the impact sustainability and energy efficiency will have on the life-cycle cost of operating the building.
At this stage, you should define how the organization’s mission supports sustainability initiatives. Review the LEED and Green Guide for Healthcare checklists in the resources tab.
Lean Process
Other aspects to consider for your project during organizational readiness include Lean processes (elimination of “waste,” such as waiting, hunting and gathering, etc.) Is your organization using Lean concepts already or is Lean a cultural change issue? (This ranges from a top management philosophy down to front-line behavior.) Consider a Readiness Assessment for Lean such as:
- Standards and norms of the organization
- Performance management and measurement
- Employees interaction with patients and each other
- How employees think about their work
- Methods used to identify and solve problems
- Other aspects of behavior that must be aligned for continuous improvement.
Design Activities
Evaluation of the number and type of staff based on services you expect to provide and expected number of patients.
A systematic accounting of each program and/or department that results in a reasonably good estimate of how much space (usable, net square feet) will be required for the envisioned operations.
The strategic plan is a definition of your organization’s long-term vision and the short-term objectives. It helps align facility design with the organizational mission to best achieve care delivery and business goals.
The proposed project should be supported by the community. Foster goodwill for the project by creating an understanding of the project scope, services, and potential impact on traffic. Consider how the community and patient perspective will be used to develop the project.
A roadmap that outlines supply, demand, costs, and revenue stream. It also provides insights into how different decisions will affect your return on investment, cash flow, debt load and work processes.
The project mission and vision establishes project goals and objectives - guiding principles that should be used throughout the design and construction to guide decision making.
The team is established to implement the project – with a unified management structure, authority to manage the project and accountability for results.
Sets the stage to obtain financing and includes both sources of funds and how funds will be used, along with hard costs (construction), soft costs (professional fees, permitting) and contingencies (unknowns).
There are multiple financing options, such as conventional loans, community development institutions, federal funding, foundations, or bonds, supplemented by clinic funds reserved for the project, and/or a capital fundraising campaign.
Aside from cost, site selection considerations can include: accessibility to nearby services, topography, size, configuration, water, sewage, and drainage issues. Sites can be purchased or leased.
Visiting others allows you to see what is being done elsewhere in order to benchmark and begin a “wish list” of design features to consider.
High level goals for major milestones and project completion.
Select a project manager with relevant development experience and an architect with relevant healthcare experience. Orient yourself to the process and conduct a series of informal discussions with the staff to solicit their ideas, desires, and expectations about a potential project.
The team is established to implement the project – with a unified management structure, authority to manage the project and accountability for results.
This includes assessing the facility’s current and anticipated space needs based on programs/services and anticipated volumes and determination of whether to renovate or build new. Sometimes the cost of renovation can exceed the cost of a new building, and an analysis needs to be completed to determine the best option.
Assessing the facility’s current and anticipated space needs based on programs/services and anticipated volumes. Determine whether to renovate or build new - sometimes the cost of renovation can exceed the cost of a new building. An analysis needs to be completed to determine the best option.
Lead by: Provider
