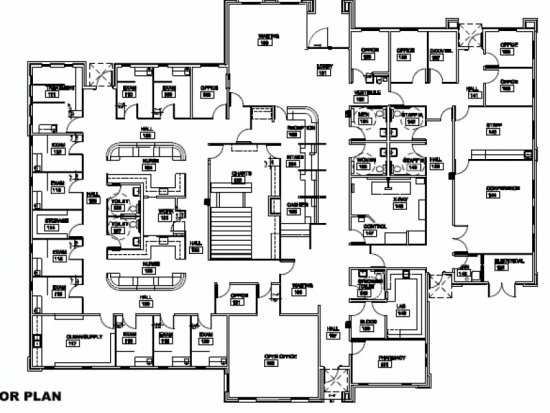Study the cash flow, profitability potential, and overall desirability of the project. Determine building process to be used (such as design-build, design-bid-build).
Pre-Design
Subscribe
Interested in hearing more about EDAC, Pebble, or any CHD related News? Register now and select the email lists you want to belong to at the bottom of your profile page.
Pre-Design
Print/View All
What is Pre-Design?
Pre-design is the phase of analysis that occurs after some form of funding is available and before design begins. During the pre-design phase, studies are done to analyze space requirement issues, the constraints and opportunities of the proposed site, and the cost versus the budget.
The amount of funding available in the pre-design phase varies and is a critical factor in determining which studies take precedence. Funds may be available to develop a detailed project program or only to investigate certain technical issues in order to determine scope, budget, or project schedule.
Pre-Design Activities
Activities occurring during pre-design that are led by the healthcare organization include: launching a capital planning campaign, determining financial feasibility (such as debt, equity, insurance/contracts), developing and establishing project team, ensuring community engagement and collaboration is integrated in the planning process, working with neighborhood leaders, obtaining property acquisition and site control, finding out city/county/state requirements, and refining the project budget.
Continuing from Organizational Readiness, Lean processes and sustainability are further developed in pre-design.
Evidence-Based Design
During pre-design, you will continue with Step Two:, find sources for relevant evidence; and then move to Step Three: critically interpreting the evidence. See the Evidence-Based Design Tab for more detail about EBD activities during this phase.
Sustainability
Define whether your project will achieve LEED status (and at what level) or just follow USGBC or Green Guide for Healthcare (GGHC) recommendations. Review the LEED checklist for site selection and other categories. Determine whether you need an expert in this area to assist your team. An architect or designer with LEED accreditation or experience is a good resource.
Lean Processes
Lean Processes: Provided your organization is culturally ready to undertake a Lean process initiative, what is the desired future state? Value Stream Mapping looks at the process from the customer's point of view. It shows all steps in a given process and enables the team to identify waste in the process.
All types of processes can be mapped, from admitting, discharge, billing, medication requirements, patient procedures, etc. The “map” starts with the first step of the process and continues through to the last step of the process. This is the value stream from which you can simplify work processes, eliminating inefficiencies, improving quality and improving patient care. Consider whether you need an expert in this area to assist your team.
Design Activities
Identifying funding sources (people, foundations, etc.) and scale of potential contributions. Create informal financial funding commitments.
Establish the organization's current or potential markets, forecast of directions, and decision on how to expand the volume, services, etc.
Your project will span more than one fiscal year, so it is essential to consider the cash flow and how funds will be committed from year to year. A design professional or construction manager should help establish reasonable timeframes.
Consider program planners, financial experts, real estate advisors and design specialists as needed (wayfinding, for example), as well as staff, patients and families.
Execute contracts with key team members (architect/interior designer for planning activities, and contractor for preliminary cost estimates) and an attorney.
Collect views and opinions of those affected by the project
If available and financially feasible, purchase and prepare the site prior to construction. This may also happen in later phases.
Determine if analyses and preliminary concepts meet city/county/state requirements
Consider the patient and staff experience and determine why a process is done in a certain way and whether it can be improved.
Determine flow for patients, staff, and ancillary services through mapping of movement of people, materials, and information.
Comparing an organization's performance against the "best in the business" to gauge room for improvement and progress toward excellence – aids in “wish list” development.
Identify all the costs you will have to incur to build and start operating your center – an informed guesstimate in the early phases. Include adequate contingencies in both the budget and schedule and evaluate the Return on Investment (ROI) over time. Refine the high-level project schedule to incorporate all major activities during each phase of the project.
The design team will develop large block (or “bubble”) drawings showing the basic concept of a floor plan, major service and/or activity areas, adjacencies and space flow. It should consider how the facility is envisioned to operate through a functional narrative.
Modify the mission and vision if there have been any developments from the Organizational Readiness phase
Conduct preliminary analysis for space requirements. Ensure the design team spends time at the site to observe processes, discuss clinical issues, and understand the values of the organization.
Identify real needs versus “wants” or non-essentials.” Consider staff, volunteer, constituent, and visitor needs and usage.
