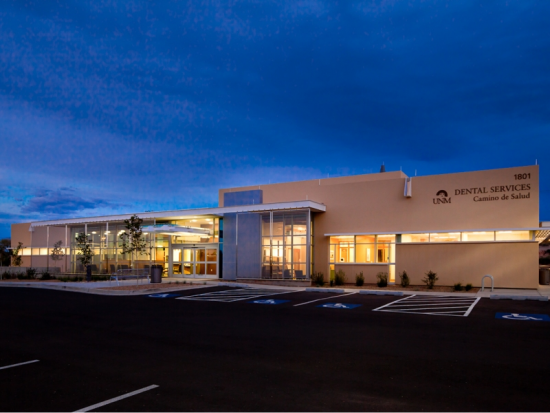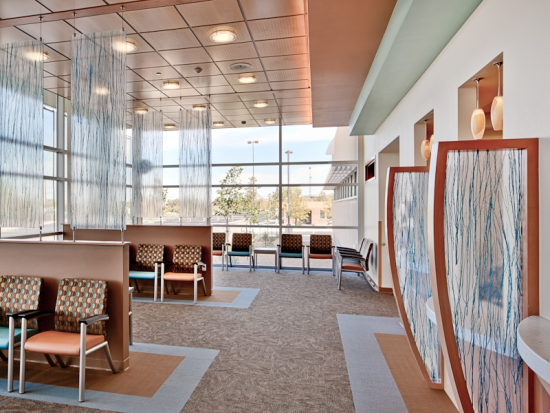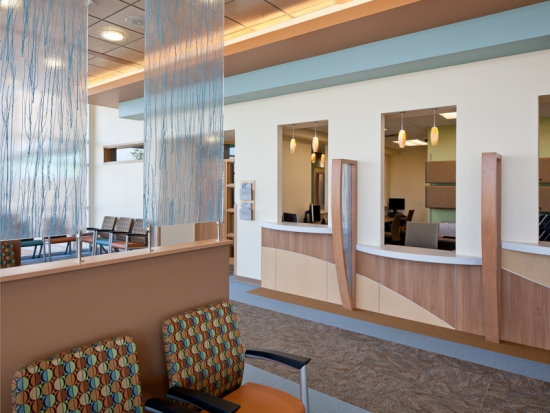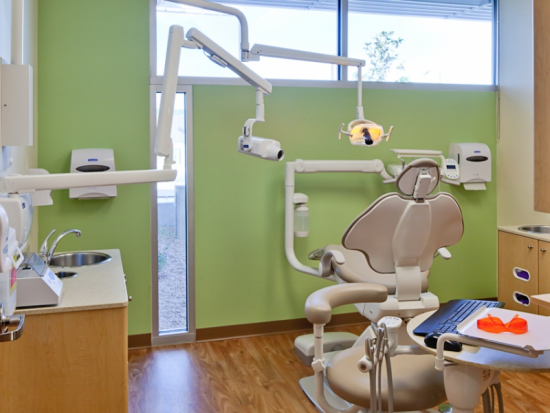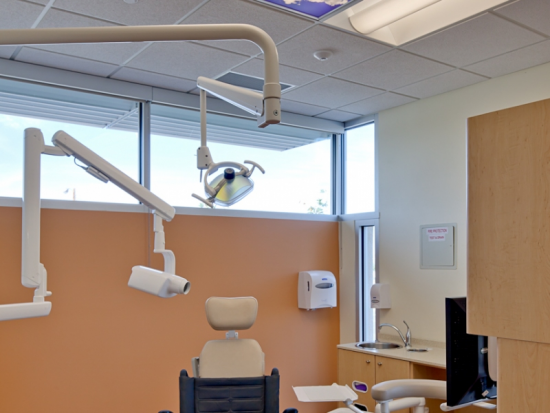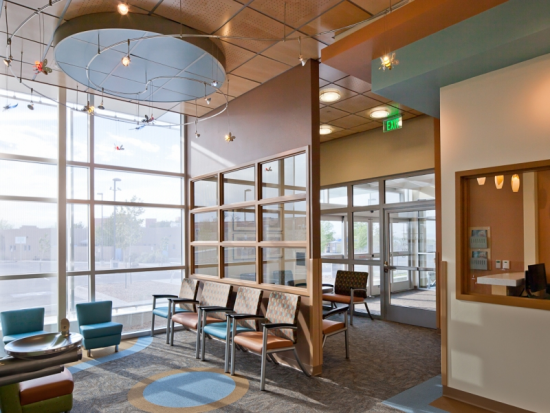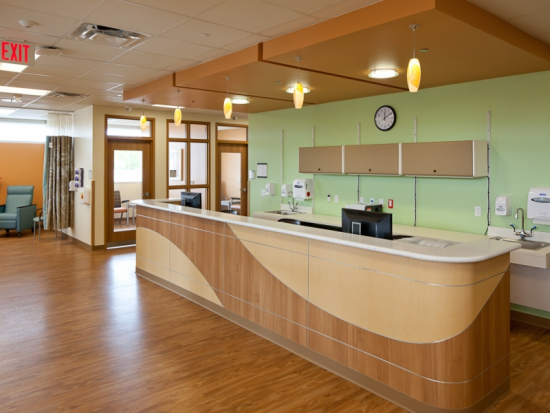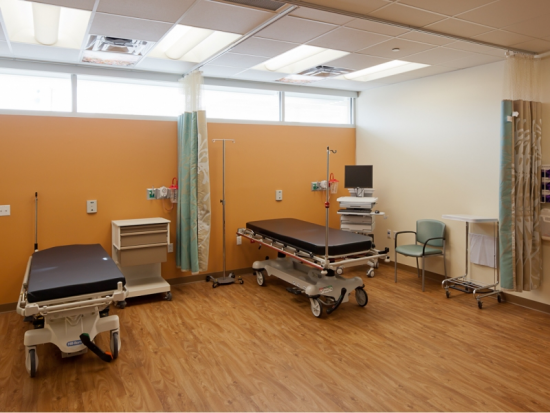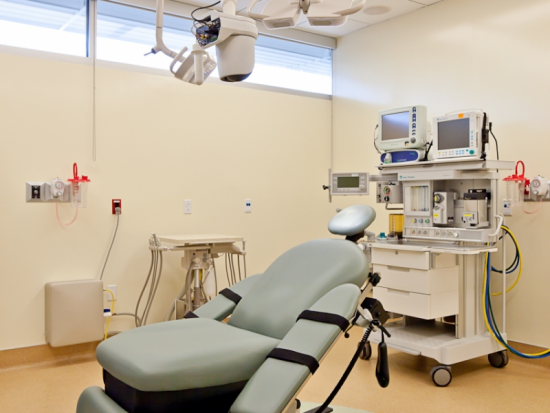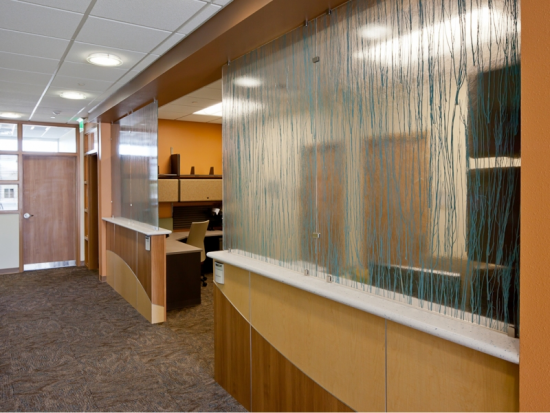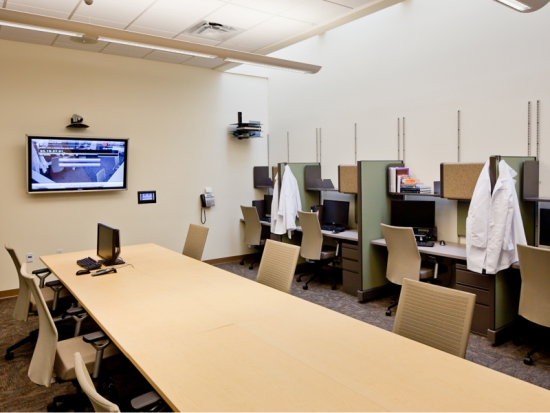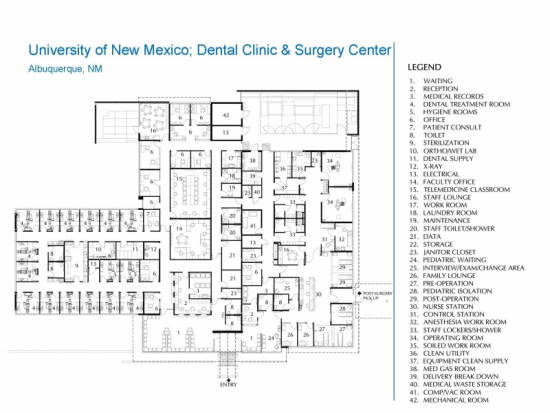University of New Mexico, Dental Clinic and Surgery Center
About This Clinic
There are two main components of the project: A single story 11,000 square foot general dentistry clinical building; and a 5,600 square foot ambulatory surgical center. The scope of services includes the provision of outpatient dental clinical services, including the vast number of young children with significant dental disease and medically complex adult patients. Patient supportive services will provided including patient navigator in also be relieving severe pain and infection and then finding patients an appropriate dental home. The dental ambulatory surgery center will serve as resource for patients and faculty growth allowing more specialized services for
patients.
This project allowed UNM to fulfill its mission to serve the indigent by doubling the graduate dental residency program from five to ten residents and it allows the State to recruit more dentists to stay in New Mexico. New Mexico is underserved in the number of dentist per capita. This project is a catalyst for UNM to develop a dental school in the near future.
Programming Process
This project was a true collaboration between two well respected healthcare design firms. Rhode May Keller McNamara Architects (RMKMA) from Albuquerque and Jain Malkin Inc. (JMI) from San Diego. Upon program confirmation by JMI, then RMKMA pursued the site issues and produced a development footprint based on all the contextual site issues. JMI took this development footprint and completed a medical and dental space plan for the project. Once the space plan was approved by the client, then RMKMA developed the architecture for the building, while JMI worked on the design development and construction documents for the interior architecture.
Included in this project are 16 dental operatories for the graduate dental residency program and faculty and an ambulatory surgery center which contains two operating rooms. The two occupancies are separated by a one-hour separation wall. There is a medical gas room and an on-site emergency generator, amongst all the other required rooms to support the services programmed. The ambulatory surgery center is fully licensed by the Department of Health for the State of New Mexico on behalf of Centers for Medicaid Services and is AAAHC accredited.
Built Environment Features
The site for the new clinic is located on the UNM Heath Sciences campus. Automobiles can easily access the site from University Boulevard and there is a public bus stop one black away, there is also an on campus shuttle stop about 100 yards away. Convenient parking is provided for patients as well as staff, as well as designated parking for low emission vehicles and carpools. Our goal was to obtain USGBC's LEED Silver however after evaluation by USGBC all our points were accepted and the building is LEED GOLD certified by USGBC. Also note the access to daylighting throughout the facility for all patient and staff areas.

