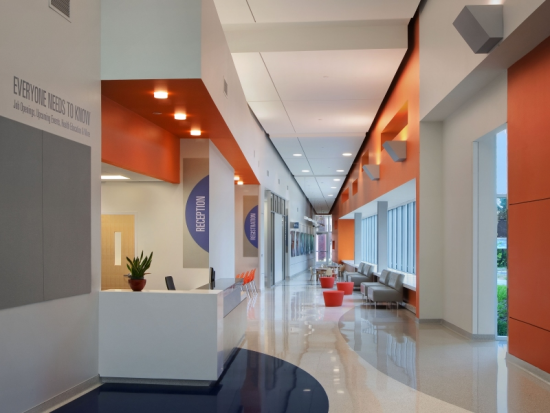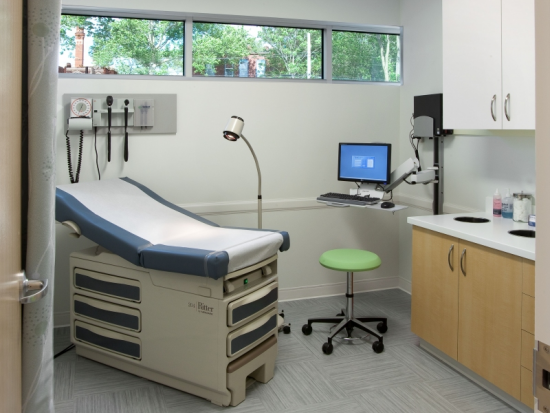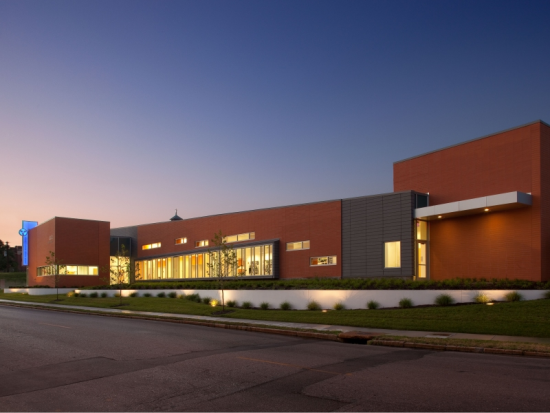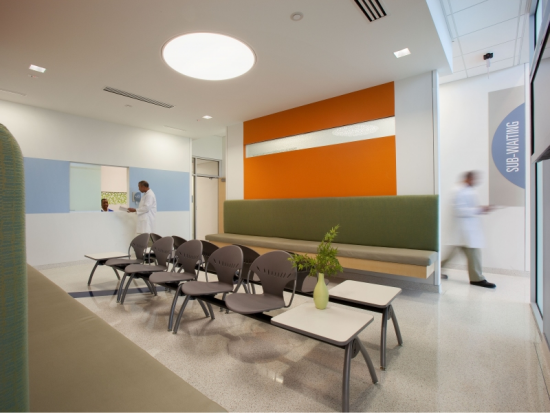Grace Hill Neighborhood Health Center-Water Tower
About This Clinic
Grace Hill Neighborhood Health Centers is a FQHC, Federally Qualified Health Center, whose mission is to provide a medical home to the uninsured and under insured in St. Louis City. The design challenge was to develop an innovative, sustainable prototype that supports integrated care teams and allows flexibility in providing care for changing demographics in a medically underserved area. The concept of the not-for-profit health center is to provide a safe, secure, clean and flexible environment for caregivers and patients, design for wellness and connect to the community it serves.
Located in a diverse, economically challenged neighborhood in north St. Louis City, Grace Hill Medical Center will provide the community quality general family practice healthcare services. Arcturis was able to design durable, state of the art facilities, but in a frugal, budget-sensitive manner required by the organizations not-for-profit status. The facility houses medical, dental and diagnostic spaces as well as public areas, staff offices and play areas for children. The use of Building Information Modeling (BIM) software enabled an efficient collaboration process between the design and engineering teams as well as project stakeholders.
Programming Process
Built Environment Features
Access to Parking
The parking lot is a secured surface lot that is divided into two lots one for patients which is adjacent to the main entrance and staff parking near the staff entry. As the patient enters the building they enter directly into the natural light filled main lobby. The registration desk is directly in front of the patient. The patient enters the dental suite to the direct left of the main entry and community services to the patient's right which incorporates community service messages. The space was design for the patients to easily access their destinations.
Layout
The exam rooms are located on one floor and connected by a centralized nurse station. All the exam rooms are the same with the exception of a procedure room for cancer screenings and the ultrasound room.
Patient Spaces and Signage
There are four physician spaces located at each corner of the clinic area. Each space is shared by two physicians, which they like for training and information sharing. There is also a touchdown space for the physicians near the nurse station. The plan has a main waiting/corridor spine that is clearly marked with large scale directional signage, as well as informational boards posted in various locations throughout the facility.
Technology
Exam rooms are equipped with desktop computers on adjustable 56'' extension arms so the medical provider can face the patient whether the patient is in a chair or on the table. The facility is also equipped with electronic medical records.
Positive Distractions and Decor
Grace Hill wanted a facility to not only be aesthetically appealing but durable and easy to maintain. The building exterior is constructed from brick, zinc, and aluminum metal and fritted glass. The interior finishes we selected were terrazzo in the main waiting connector spine. The clinic space has no wax vinyl pattern flooring; the walls are paint and vinyl wall covering over a selected area. The health center has large spans of glazing in the waiting area and the clinic areas, so the goal for the interior finishes was to compliment the exterior views, easy to maintain, durable and have an uplifting feel.
The clinic has a great view of the historic water towers (only five in the county and two are in this neighborhood), the Gateway Arch, as well as informational satellite based TV and a children's play area with easy to clean games in the waiting area.
Connection to the Community
The connection to the community was an important factor in the total building design. The health center is a replacement building because the old health center was located in a strip shopping center that was destroyed by fire. The new health center is the first new building to build in this neighborhood for over 20 years. The building is designed with many community components, such as community activity room for pre-natal, adult education classes and community events. The patients at Grace Hill took the black and white photographs used as artwork throughout the facility.








