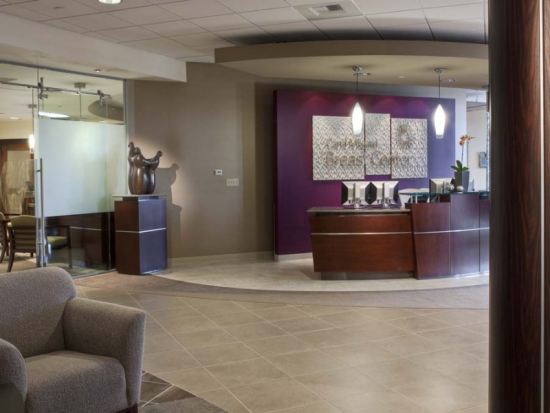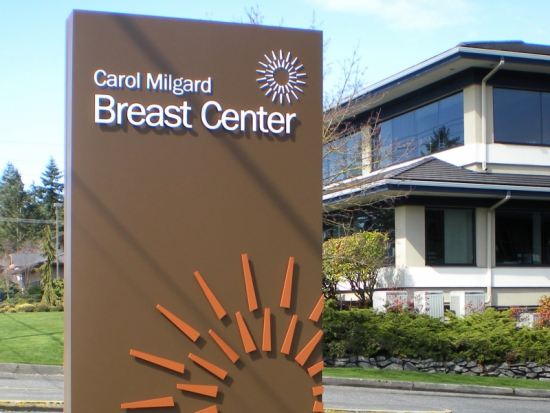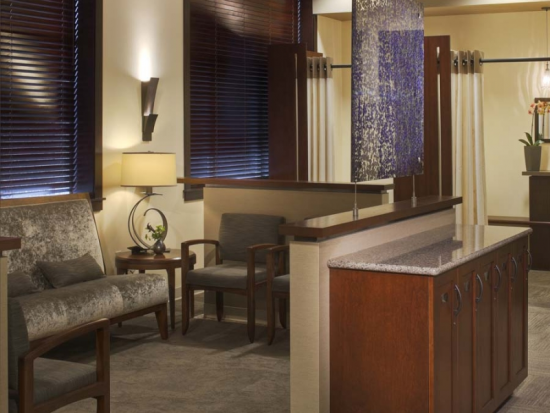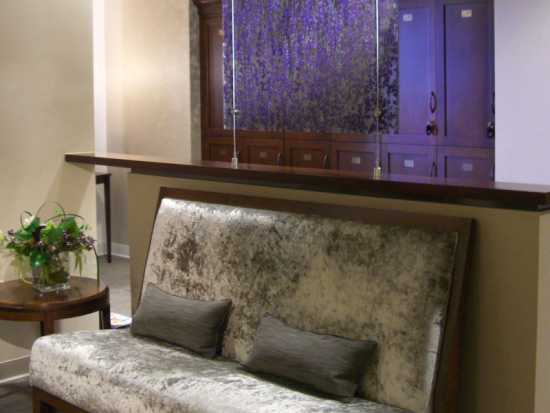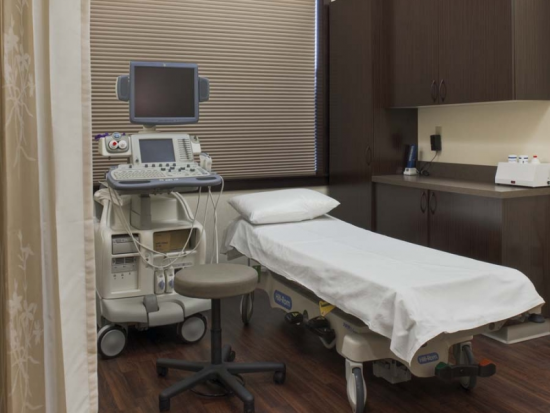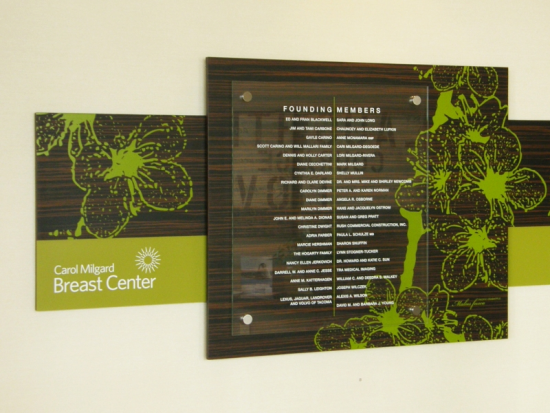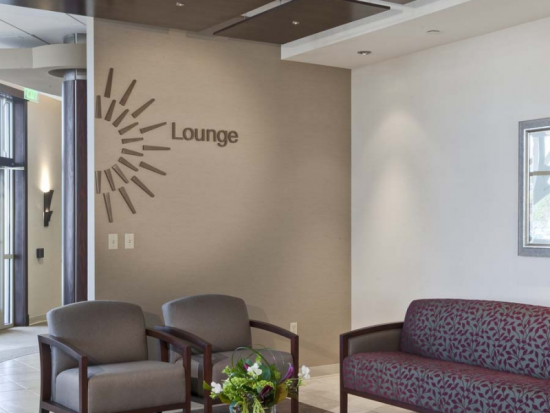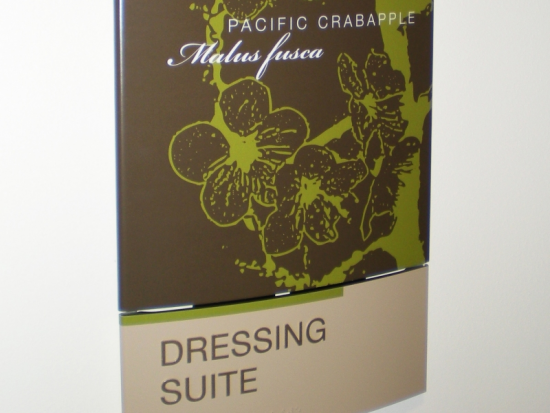Carol Milgard Breast Center
About This Clinic
The Carol Milgard Breast Center provides the services and expertise needed in a setting every patient has always wanted. It’s more than a clinic that offers a full suite of screening and diagnostic services ranging from digital mammography and breast ultrasound to breast MRI, stereotactic breast biopsies, ultrasound-guided breast biopsies, MRI-guided breast biopsies and bone density services. It’s also a collaborative state-of-the-art breast center founded by organizations in the community already known and trusted including Franciscan Health System, MultiCare Health System and TRA Medical Imaging.
Programming Process
The clinic was envisioned by leadership at TRA Medical Imaging as a world-class facility that would serve the entire South Puget Sound Region. Through partnerships with both of the local hospital organizations (Franciscan and MultiCare), the clinic was funded by these two organizations and by a large endowment from the name benefactor, to create a single facility that both health systems send their patients to. Both organizations partnered with the third managing organization (TRA), to create the Carol Milgard Breast Center as a separate entity from all three organizations. The clinic has been operating since mid-2009 and has received accolades from other visiting physicians throughout the Pacific NW and the world. Upon asking the two primary visionaries what might have been done differently, as lessons learned from a functional aspect, the response was "nothing - it functions exactly as we wanted and the response from patients and families has been tremendous."
Built Environment Features
The clinic was designed from the inside-out using Evidence-Based Design concepts. It was first and foremost considered with the comfort and care of the patient's well-being as the start of all design thoughts, working outwards to staff support and family participation. This included the functional flow of the patient care floors (Floors 1 and 2) and the Community/Staff Education Center floor (Floor 3). Patients are guided through the facility by minimal signage, instead using continuity of finishes with soft lighting, natural woods, and solid surfaces throughout. Comfortable, plush seating is provided in all Patient Waiting Areas and finishes are used as part of the healing process to reduce stress through the softness of colors and fabrics.
Wayfinding was accomplished through use of natural imagery, in lieu of artificial symobolism. Zones are identified based on themes found in natural settings, along with colors and patterns that provide a common language throughout.

