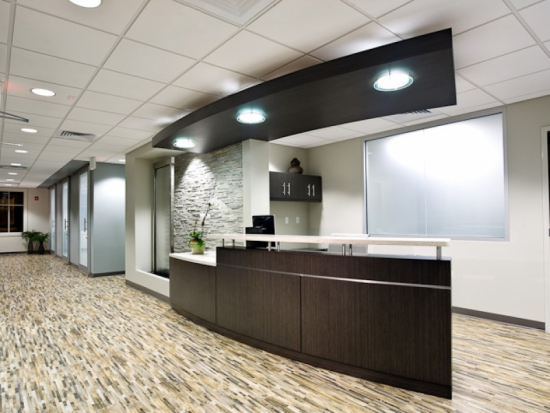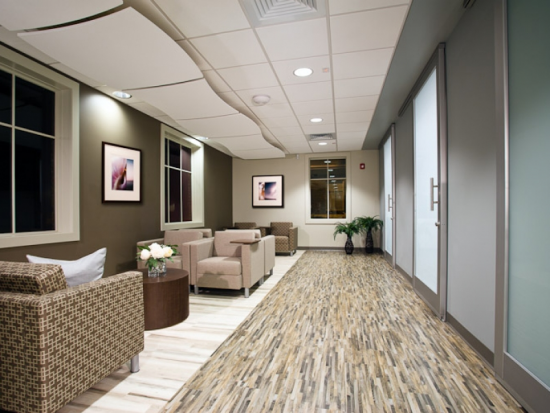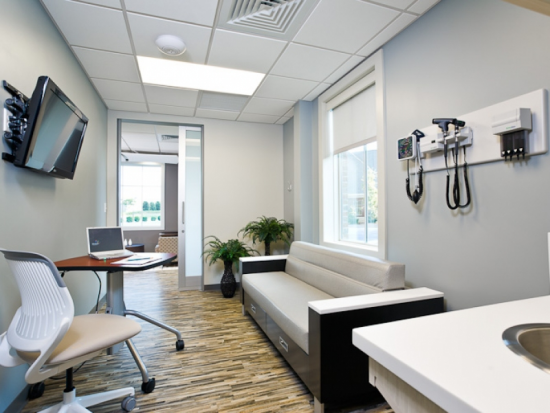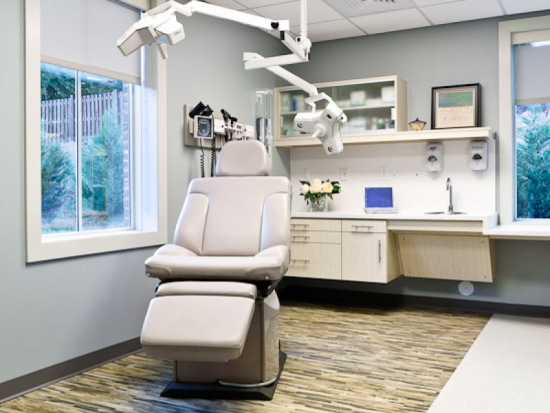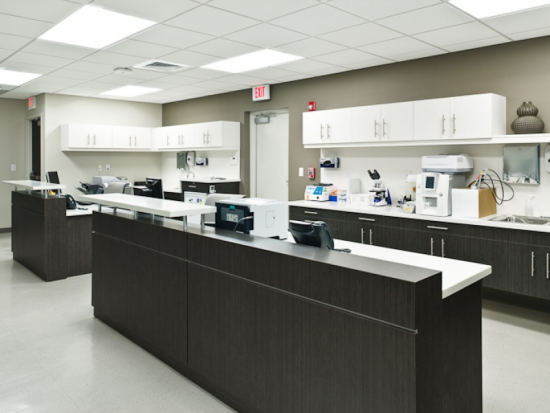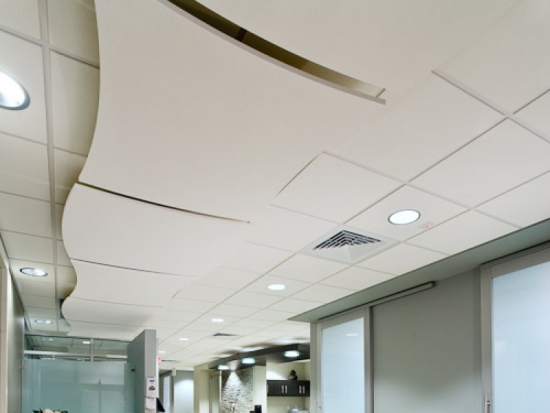Village Family Medicine
About This Clinic
MISSION
The mission of the new family practice prototype for Spartanburg Regional Health System is to provide high quality care while considering health in a global sense, from the scale of the individual to that of the larger community and environment. Sustainable design and operations inform efficient processes, articulated through, rather than limited by, the architecture in this new model for primary care.The new family practice prototype will match care delivery with patient expectations through the utilization of the latest technologies, enabling fluid communication and information sharing to ensure continuous, efficient and effective treatment. The prototype will serve as a model for patient and family-centered care, empowering patients, their families, and caregivers in the promotion of public and environmental health.
VISION
The new prototype for family practice at Spartanburg Regional Health System expands upon a traditional view of health, redefining patient expectations by providing efficient, high quality care that leverages the latest technologies within the context of healthy, sustainable space, serving as a model and resource for the entire community.
SERVICES
The services offered include the following:
Routine health care: General assessment and examination of patients’ physical condition
Minor procedures: Preliminary operations with limited facilities
Gynecologic examination: Preliminary assessment and diagnosis on gynecologic problems
Pediatric examination: Preliminary assessment and diagnosis of pediatric problems
Gerontological examination: Preliminary assessment and diagnosis of gerontological problems
Immunization & Allergy Injections: Precautionary measures for immunization, or treatments for allergies
Extensive Diagnostic Services: Physical examinations including x-ray, bone density, spirometry, EKG and blood analysis
Health education: Consultation and advice for general wellness
Programming Process
A multi-disciplinary approach to planning and programming was employed in this project through observation research and collaborative work sessions. The goal was to develop an architectural program for a new, innovative, patient and family oriented, process driven family medical practice.The multi-disciplinary team was comprised of design professionals from McMillan Pazdan Smith Architecture, medical practitioners from Spartanburg Regional Healthcare System [SRHS], NXT Health and faculty and students from Clemson University School of Architecture. Collectively the group developed a vision for the future of family practice and began to imagine how it could be realized in built form.
To gain an in-depth understanding of family practice clinics, case study research, from the perspectives of the patients and staff, was conducted in three family practices operated by Spartanburg Regional Health System. To gain a patient perspective, eleven students made an appointment at one of the three practices and ‘posed’ as a new patient (a concept closely related to the ‘mystery shopper’ within the realm of commerical sales). During the visit, each student recorded their cycle time, noted below as an average. Additionally, each student noted their travel path through the facility. To understand each family practice from a staffing perspective, students shadowed a member from each staffing zone (office support, clinical support and the doctor). Based on the findings from both the ‘mystery shopper’ experience and the ‘shadowing’ exercise, assessments were made as to where inefficiencies seem to occur. Conclusions were then drawn upon effective techniques that could streamline a typical patient’s experience in the new, proposed facility.
Project Goals
- Assure a high quality of care through the adoption of efficient, lean processes.
- Implement key dimensions of patient and family-centered care in order to align care practices and delivery with patient expectations.
- Leverage the latest technologies to provide fluid information systems and sharing to ensure continuous, efficient and effective care.
- Establish an innovative prototype for primary care delivery and design, intended for adoption and adaption throughout the Spartanburg Regional Health System Physicians Network, and serve as a model for family practice design in the future.
Built Environment Features
SEPARATION OF PATIENT AND STAFF FLOW AND PROCESSES: The family practice is organized into three primary zones: the OFFICE SUPPORT ZONE, the CLINICAL SUPPORT ZONE, and the PROVIDER ZONE. The assessment rooms provide the barrier between the public and private core by utilizing two doors [one for the provider and one for the patient on each side of the room] entering from either zone. This gives the staff an increased amount of control over their work spaces, located on the private side of the assessment room while also providing patients and their sensitive information maximum amount of privacy, as there should not be any ‘wanderers’ on the private side of the assessment rooms unescorted by staff.
BEGIN APPOINTMENT IMMEDIATELY
Patients enter the flexible assessment rooms immediately upon arrival where registration as well as basic examinations and patient history documentation can occur. If an exam table is required to assess or examine the patient’s condition, an adjacent procedure room provides a space for more intensive check-ups and tests.
STREAMLINING PROCESSES THROUGH TECHNOLOGY: The overlying concept that this project embodies is that of using technology as a basis and resource for making the work flow processes more efficient. This will become the backbone of the family practice. Technology will allow the patient to take some control of their care plans and treatment, as well as giving the provider an interface that enables information sharing throughout the practice and the entire health network.
ACTIVE & STIMULATING RESOURCE LOUNGE: There central resource lounge are for patients to wait intermittently. They provide educational materials for patients to review as well as gracious exterior views and music to help wait time ‘pass by quickly’.
ACCESS TO NATURAL LIGHT & VIEWS: All patient and staff areas have access to natural light and views to nature. Frosted glass was utilized on interior room spaces to "borrow" light from exterior wall windows. Windows are places at the ends of all corridors to reinforce connection to the outdoors and orient occupants, making the environment feel more open.

