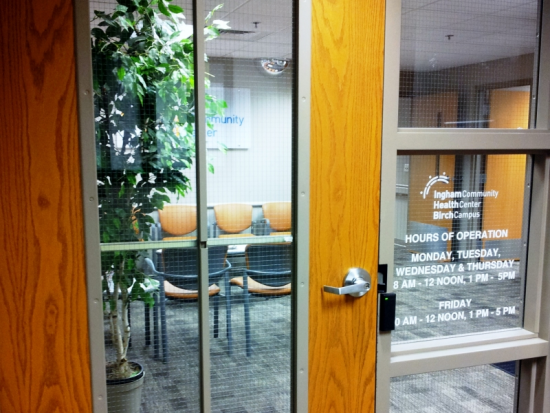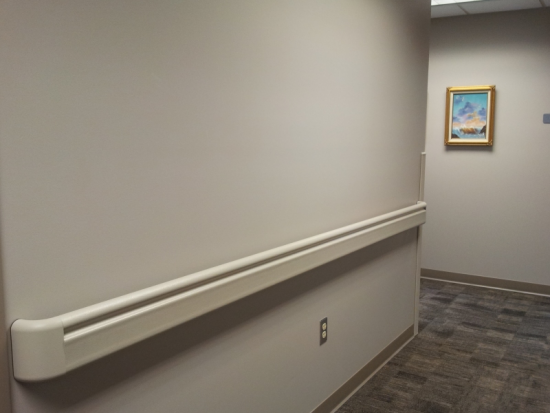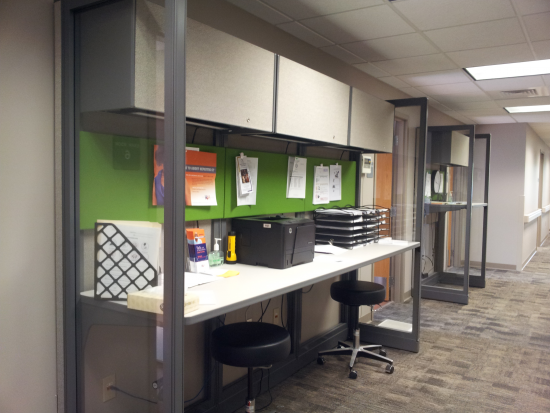Ingham Community Health Centers - Birch Health Center
About This Clinic
A FQHC co-applicant with Ingham County, Ingham Community Health Centers (ICHC) operates ten primary care sites within the Greater Lansing, MI area. Located in central Michigan, Lansing is not only the state capital but also a center for industry and education with a population that is increasingly diverse. In addition to freestanding sites, ICHC has several sites that are located within collaborating organizations in an effort to expand access and encourage participation in preventive primary care. The Birch Health Center is the result of one of these collaborations.
During the development of a new facility in Lansing, the Community Mental Health Authority of Clinton, Eaton, & Ingham Counties (CMH) approached ICHC with the opportunity to offer on-site primary care services for their clients. Their vision for the new 72,000 square foot facility was to offer integrated, comprehensive services in an environment that was safe, familiar and coordinated.
Programming Process
The Programming Process drew heavily from concurrent projects as a means to address the tight project timeline of twelve months from concept to activation. CMH participants in the overall facility project joined forces with leadership from ICHC who were concurrently working on the development of other primary care sites. Building from the programming for those sites, the ICHC facilities planner created a staffing and room requirements plan that defined a stand-alone satellite in a multi-use building. This plan jumpstarted the development of the final design as the team worked through the reality of reducing the square footage from the optimal 5,800 square feet to the available footprint of 3,500 square feet.
The first step was to reshape the model of care to align with available resources while still supporting effective delivery of primary care to the target population. The initial concept of a collocated, stand-alone site that was physically self-contained, allowing for independent access and separate hours of operation, and clinically integrated, with team members from CMH, ICCH and Residency Training sites, was re-evaluated. Ultimately, the team created the site as an internal suite with shared building support systems and an internal entry. CMH staff work within the building but not within the suite and the volume of at-one-time students and residents reduced. However, an internal waived lab, group room and medication management area remained in the programming in light of their critical impact on the ability to provide effective services. The willingness to make hard programming choices preserved the original vision to offer integrated, comprehensive services in a safe, familiar and coordinated environment.
Built Environment Features
Demonstrating the principle of location communicating mission, the Birch Health Center is clearly a place prepared for the adult patient with coexisting mental health and primary care needs. As the point of entry is both physically and programmatically the mental health provider, the patient and family can correctly assume that their unique needs have been anticipated.
Within the suite, special attention is given to incorporating elements that communicate an environment that is safe and secure for the patient. The exam rooms are two feet wider than usual to accommodate family members and caregivers. The halls are wide, handrails smooth, lighting soft and natural light evident in nearly all of the rooms and all common areas. Sound attenuation is achieved with carpet in common areas and sound-absorbing panels mounted in each patient care room.
To enhance collaboration, the primary team work zone is a single room with ample natural light and clear lines of sight between each staff workstation. Small workstations are provided for student and collaborating staff use. Sound attenuation is again achieved with carpet and sound absorbing panels. Two options outside of the group workroom are available for quiet work or small group meetings. A convenient standing workstation just outside the clinical rooms completes the work zone options for the staff. In a post-occupancy survey, the staff shared their view that the common work area is the key to their success in delivering coordinated care to a defined patient population.







