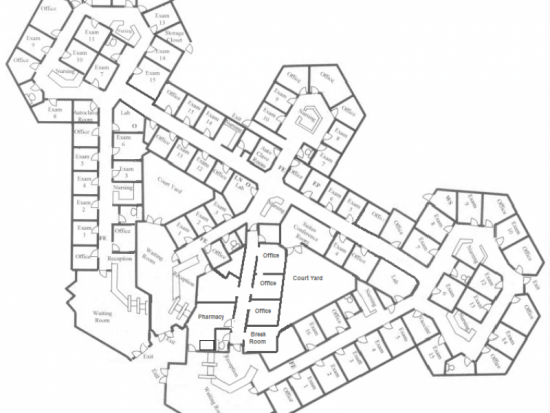Merced Suites Health Center
About This Clinic
The Golden Valley Health Centers have been serving the community for 36 years with its first clinic in Merced, California. They have 26 sites and 3 mobile clinics. On the basis of their experience with building and operating these different clinics, they have developed a set of best practices that they hope to implement in future renovations and new construction projects. The Golden Valley Health Centers group has also been involved with quality improvement efforts in all their clinics through the 'Optimizing Primary Care' collaborative. They have used the model promoted by the Institute for Healthcare Improvement to improve cycle times in their clinics and to improve access to care. This effort has been successful: a two hour cycle time has been reduced to 40-50 minutes in the Modesto clinic and the waiting period for appointments has also decreased significantly.
The Merced Suites—made up of three separate suites, each with similar program components—is one of their newer facilities, built in 1996. They decided to create three separate suites instead of one big building, based on experience from other sites for which smaller facilities were the most effective. The suites are connected internally and share some common spaces such as a conference room and centralized medical record room, though they have separate entries. There are plans underway to convert one of the suites into a Senior Health Facility to address the needs of a growing aging population in the community. The renovation will consider senior friendly design elements such as easily operable doors, locating entrances close to drop off areas, handle bars in hallways, and exam tables that can be raised and lowered.
Built Environment Features
The suites are designed to be friendly and welcoming to patients. Skylights throughout the facility light the interiors. Initially, the suites were designed with distinct color themes and identity. However, with the small renovation projects that have been undertaken, this visual distinction has been lost over the past 12 years. Reading areas have been designed with bookcases, and a reading program is in place to read to patients. To make the waiting area pleasant for children, they had a toy box, but it to be removed because of infection control concerns. After experimenting unsuccessfully with carpet, the clinic moved to linoleum floors for easier cleaning and maintenance. Each waiting room has a TV with educational programming in various languages. The waiting rooms are usually very full and families often attend with the patient. The Merced Suites were designed with two courtyards—one for patients, and one for families. However, they have observed that the patient courtyards are rarely used, though the reason is unclear. There is standard artwork throughout the facilities. The artwork has been purchased through the National Center for Farmworker Health. The theme of the artwork is consistent with their demographic and promotes a scholarship program.
A space saving design element was incorporated into the design of the exam room. The corner of the exam rooms was chamfered so that the exam table could be placed flush against that wall to avoid the inevitable wasted space behind the exam table that occurs in a rectangular room. The resulting space in the hallway was converted to a nook where a charting table was then placed. This was a new change that was not part of the original design.
The Golden Valley Health Centers have received a grant from the Tides Foundation to become 'green' and have instituted different policies to enable this transformation, including a ban on Styrofoam cups on campus, filtration units instead of bottled water, underground watering systems are to preserve water and increase patient safety by not spraying water on sidewalks. Other elements include bike racks and walking paths from the parking lot to the facility. Other strategies are behavioral such as encouraging staff to bring their own plates to reduce the use of paper.
To increase staff security while maintaining a welcoming environment, counter heights have been raised in reception areas in the clinics. As a matter of policy there are no glass partitions at the reception desks and areas in any of the clinics. Staff areas are secure and need keypads for access. They addressed the issue of controlling access to medication cabinets by using a magnetic system. A touch of a magnet unlocks the drawer or cabinet; when it is closed, it locks automatically.
In order to secure patient privacy, the Golden Valley Health Center Clinics have a system in which patient information is recorded so that the information does not have to berepeated at the reception desk.
Technology
Some of the sites have been using telemedicine for about 5 years. All visit data is captured and scanned and is not hand entered. Golden Valley Health Centers also have a robust patient registry system with an 'i2i' program that manages patients and tracking. An electronic medical record project is underway at 3 GVHC sites and expanding. Also being considered are electronic prescribing and electronic lab ordering.
Connection to Community
The Merced Suites campus is located in a residential area and is close to a public park, elementary school, middle school, and housing project, and is easily accessible by public transit. Most people drive to the facility where there is adequate parking on site. As an example of how they work with the community, the Health Center has received a grant from South Merced to improve the sidewalks.




