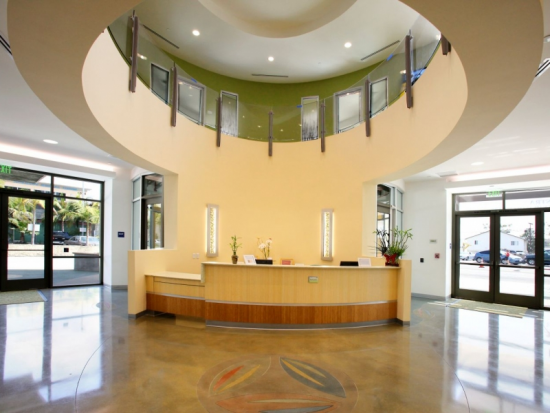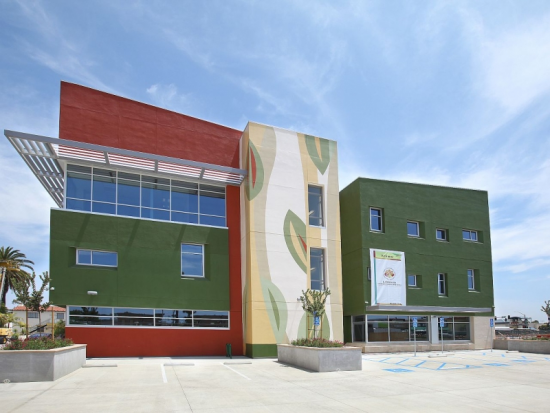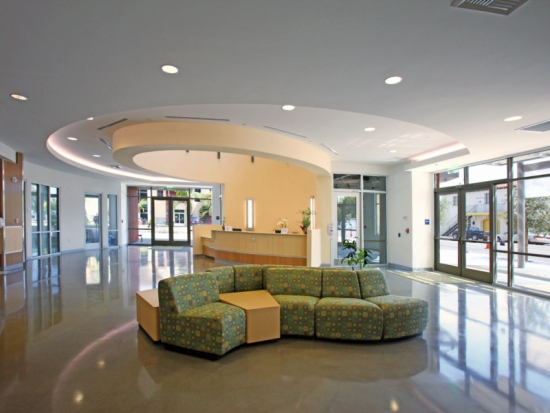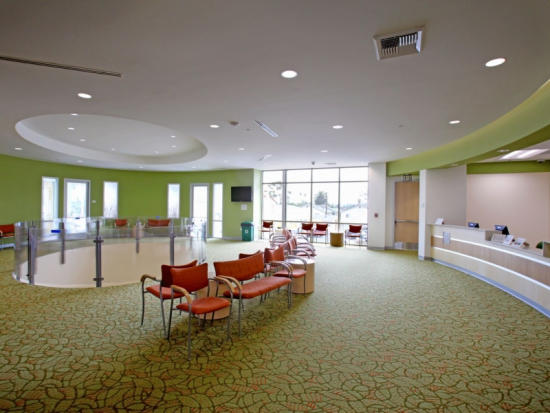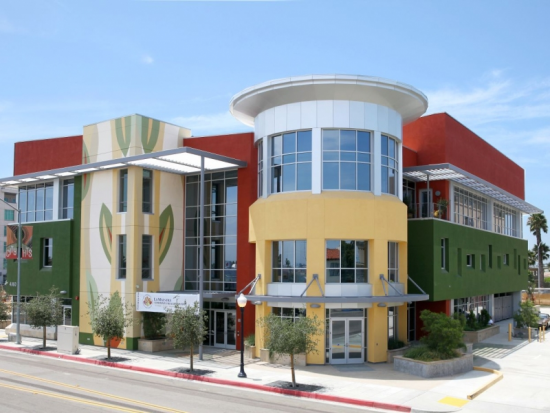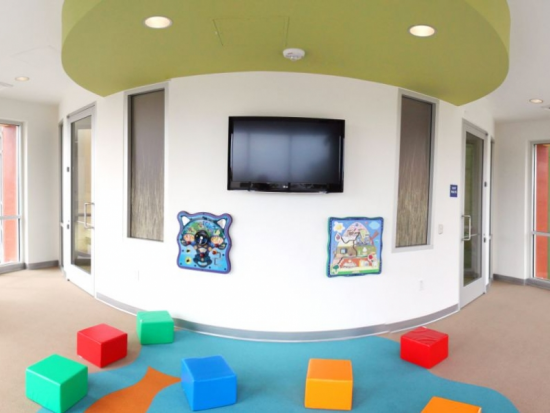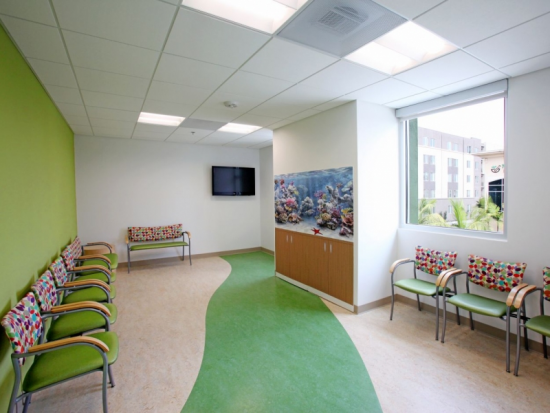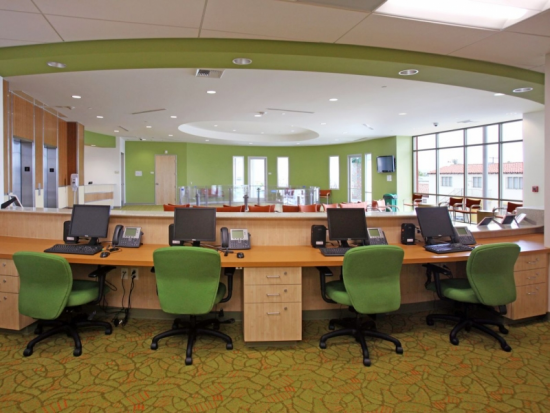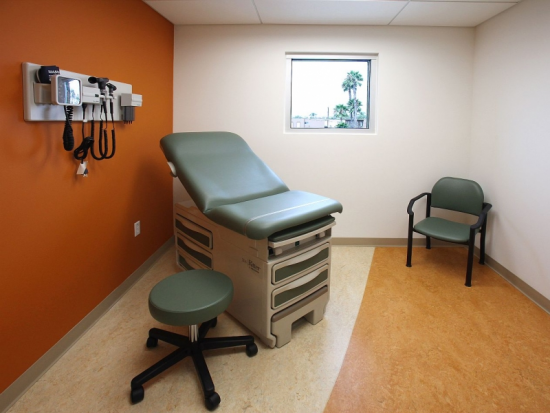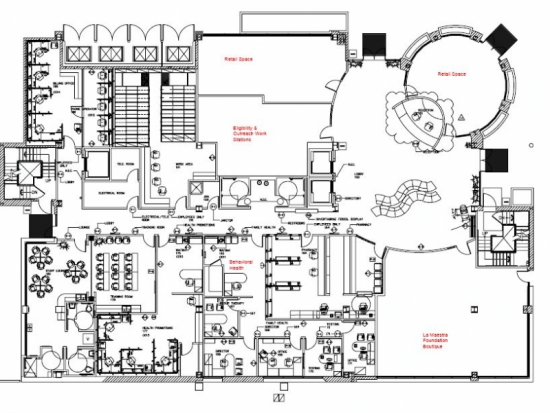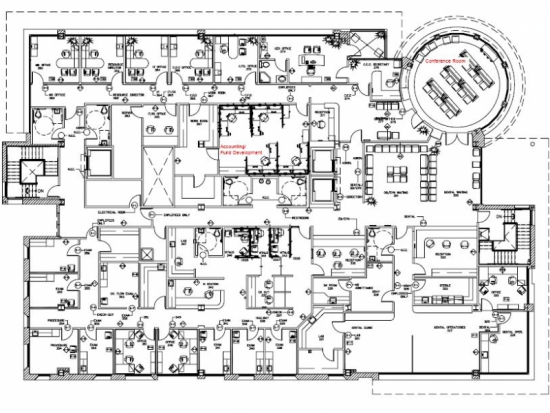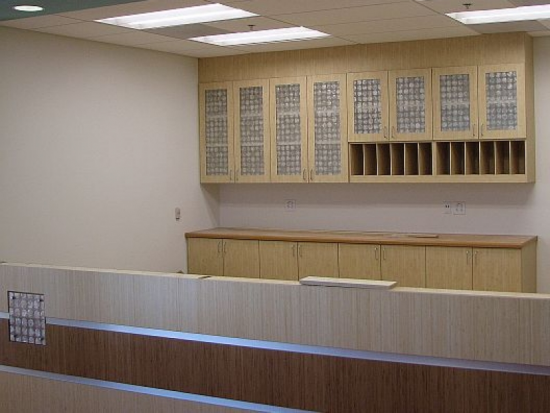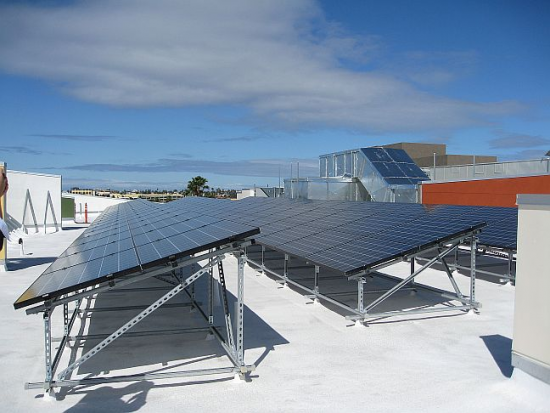La Maestra Community Health Clinic
About This Clinic
Unique feature: Pursuing Gold Level LEED Certification
La Maestra Community Health Centers, located in the heart of City Heights in central San Diego, California, began giving care in a residential family home more than 20 years ago. The old health center was composed of 14 aged and refurbished residential units that spread over a city block, totaling 15,000 square feet of space. The residential homes, trailers, and driveways all evolved into different spaces over time, depending on the community's needs (e.g. pharmacy trailer turned food pantry, driveways becoming play areas or storage). In order to increase access to the community, provide additional patient care services, improve space, and increase patient volume, the need for a new facility with services under one roof became apparent.
La Maestra is committed to the health and well-being of the individual; caregivers and staff identify patient's needs and guide them toward treatment, education, training, and self-sufficiency. This commitment became a framework for designing a new facility, which opened in July 2010. The planning process, which began 8 years ago, involved staff, Board members, patients and community residents to determine best practices from multiple sources including visiting other clinics and attending green conferences and seminars. La Maestra was already socially responsible, so why not be environmentally responsible? The charge to "bring green into well-being" became the project's guiding principle.
The new 36,440 sq. ft building, located across the street from the old location, features high-performance insulated glass, energy efficient HVAC equipment, roof-mounted photovoltaic panels, aluminum sunshades, sustainably sourced, recycled and regionally extracted or manufactured materials, low or no Volatile Organic Compounds within finish materials (paints, adhesives, caulks, sealants, fabrics), and energy efficient lighting and plenty of natural daylight. La Maestra's environmentally responsible design choices will help the clinic achieve Gold Level LEED certification.
Contributing to the patients’ overall well-being are a variety of support and social services integrated into La Maestra’s “Circle of Care” and housed in the new facility along with the medical services, including laboratory, ultrasound, and full pharmacy services, health education and outreach, a food pantry, transportation, telemedicine for specialty medicine, job training and placement, housing assistance, financial literacy, a microcredit program for women, and eligibility assistance in applying for Medi-Cal, Healthy Families, and other health and social service programs. Many of La Maestra’s staff members are immigrants and refugees from the populations served, and collectively speak over 20 different languages and dialects. They know first-hand the barriers that patients must overcome in order to access affordable quality health care.
The clinic expansion has already provided a significant amount of new jobs for the community, and patient volume has doubled after just 5 months in the new facility.
Programming Process
Patients, providers and community residents were involved in the process, to create a health center that would be healing and welcoming for all patients and visitors, regardless of their culture or geographic origin; environmentally friendly; and more integrated to allow for more efficient operations.
Built Environment Features
Access from parking
Patients and visitors see a large open space, with vibrant flowing architectural designs that lead them to the Welcome Desk in the center, where a receptionist or volunteer will greet and direct them to their destination.
Signage
La Maestra is still planning signage and culturally appropriate art.
Seating
Exam Rooms include exam tables, doctor’s stool, and 1-2 patient chairs. The waiting room includes chairs and benches with small tables.
Technology
Currently La Maestra uses i2iTracks for Chronic Disease management and benchmark tracking and are planning to implement Epic or another EHR system 2011.
Positive Distractions
- Windows,
- Vibrant, natural colors,
- Natural materials including bamboo, grass and seashells, magnetic “trees” with letter, number and animal magnets and books for children to play and learn, a fish tank for the sick children’s waiting area, televisions with animated movies alternated with health promoting messages.
- The “Windows on the World” touch-screen kiosk in the Welcome lobby provides real-time reporting of building energy usage and renewable energy output, environmental education and wayfinding.
Décor
- Bold Earthtones – Orange, Teal, Green, Tan, Gold & Terracotta
- Leaf Motif – The leaves represent hope, abundance, growth, prosperity and wellness for many of our cultural groups and reflect our commitment to sustainable living.
- Sustainable, Recycled, Recyclable, Low-VOC paint, flooring, furniture, etc. from companies that are environmentally and socially responsible. Includes: Sustainable Bamboo Veneer on Reception Counters & Nurse Stations; Bamboo and FSC-certified Wood Cabinetry; Post-consumer Recycled Plastic Countertops (3Form 100 Percent line) & Icestone recycled glass/shells/concrete Countertops; 3Form signage and wayfinding (Sustainable, Recycled, and Fair Trade - Varia EcoResin, Organics and Full Circle lines); Low VOC Carpet with high percentage of recycled materials; Forbo linoleum with recycled and natural components with No VOCs; Bamboo flooring with Low-VOC adhesives in Executive offices; sustainable/recycled and low-VOC Systems Furniture, office chairs, waiting room furniture, exam tables, etc.
- Colors, Design Motifs and Signage create a system of Wayfinding that empowers patients and visitors to navigate in a new environment, while improving efficiency and patient satisfaction. Examples: Family Practice is green with light bamboo ring pattern 3form on counters and cabinets; Pediatrics has green with grass 3form; Administration has orange with teal accents; Women’s clinic is teal and tan with Capiz shell 3form.

