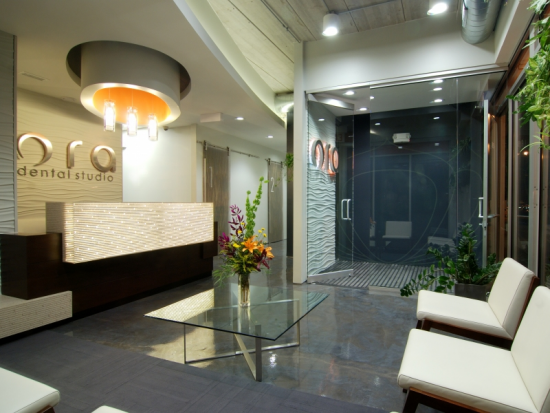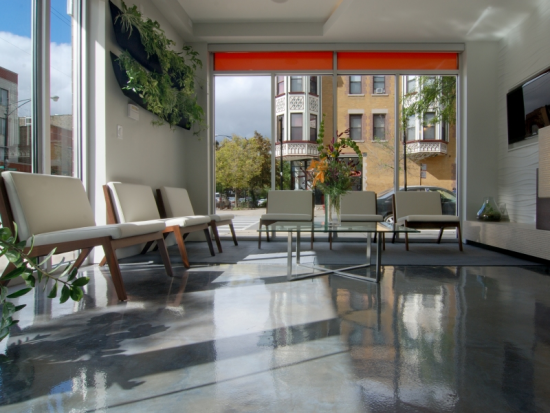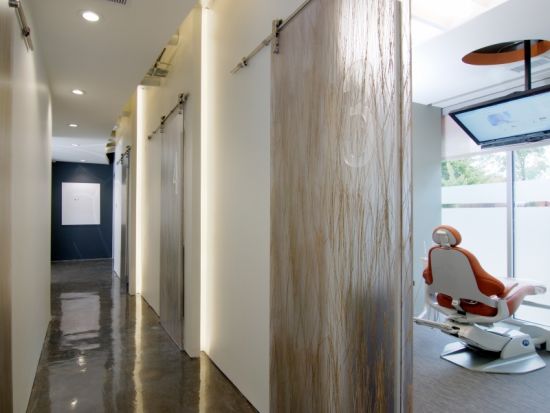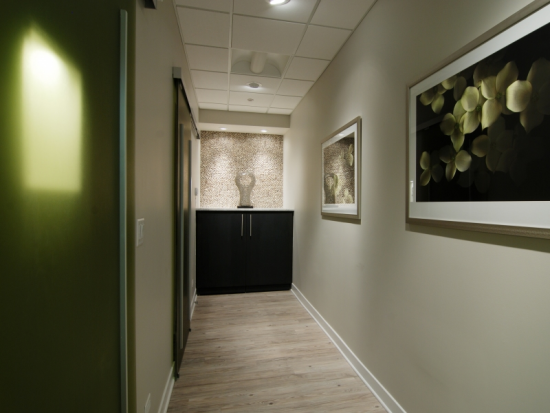ORA Oral Surgery & Implant Studio - ORA Dental Studio
About This Clinic
Experience
ORA Dental Studios (Wicker Park, Gold Coast, West Loop, South Loop) at approximately 2,500 square feet each and ORA Oral Surgery & Implant Studio at 5,000 square feet, are state-of-the art, fully green practices located in the heart of Chicago. ORA's intent was to design facilities that "Re-define the Dental Experience."
From the moment patients walk into ORA it is obvious that these are not typical dental or surgical offices. In addition to using sustainable, eco-friendly materials, relying on evidence-based design principles and delivering green healthcare, the atmosphere is modern, tranquil, and inviting. The facilities are designed for the ultimate in patient comfort. A team of highly trained professionals delivers "Five Star" customer service and one-on-one personal attention in relaxed and aesthetically beautiful atmospheres.
ORA Oral Surgery & Implant Studio and ORA Dental Studios are industry leaders in the delivery of Green Healthcare and Eco-Friendly Dentistry. ORA prides itself with being the first and only green group practice in the country to not only construct facilities from the ground up as sustainable, green projects, but to also comprehensively practice green healthcare. ORA's dental offices were designed with enhancing a patient's experience in mind by focusing on patient flow, patient privacy, and the reduction in patient anxiety. Its clinics also reflect a sincere commitment to the well-being of our patients, staff, and the environment. Through diligent planning, ORA designed high performance green facilities that are healthy, productive places to work, less costly to operate and maintain, and reduce its environmental footprint. ORA Oral Surgery & Implant Studio is also the only oral surgery practice in the nation powered entirely by sustainable, green wind energy, making its facility actually carbon negative.
ORA is proud members of Practice Greenhealth, The Center For Health Design, the Eco Dentistry Association, and the United States Green Building Council. The construction of its facilities strictly followed LEED (Leadership in Energy and Environmental Design) standards. ORA is also an official endorser of the GGHC (Green Guide for Health Care) as well as Energy Star Partners with the U.S. EPA (Environmental Protection Agency). In addition, its practices strongly believe in official, certified offsetting of its residual carbon footprint by annually contributing to reforestation campaigns, energy efficiency programs, and renewable natural energy sources.
ORA has also been very fortunate to receive several accolades thus far for its spaces: Practice Greenhealth Environmental Excellence Awards - Making Medicine Mercury Free, Partner For Change 2010, Partner For Change With Distinction 2011, also LEED Certification, EDA Gold Certified Charter Practice, and Greenest Business Chicago South Loop 2011.
Mission
ORA's mission is to create an environmentally conscious culture that engages and inspires social responsibility in its teams, patients and the medical and dental community. It continually strives to provide knowledge and awareness in order to uphold sustainability and eco-friendly dental and medical practices.
ORA is wholeheartedly committed to conserving and protecting natural resources. This is being achieved by continuously assessing and implementing opportunities to improve ORA's consumption and waste management practices in a responsible, efficient, and cost effective manner. By providing guidance, setting expectations, sharing outcomes and educating its teams, patients, and the medical and dental community, ORA aspires to have sustainability become a cornerstone of the way it practices and does business.
ORA is striving toward a new model of healthcare based on the understanding that human and environmental health are inextricably linked. In this model, health professionals serve as environmental educators, advocates and stewards. This model is called “Green Healthcare” which goes beyond the Hippocratic oath, calling upon all health professionals to “do more good.” By focusing more on prevention, precaution, education, sustainability and wellness—we can all significantly contribute to improving the health of our patients, community, and the environment.
In green healthcare, toxic-free buildings, literacy around local environmental health issues, and the use of safe, effective, precaution-based medicine are all intrinsic parts of a new system of healthcare that is good for people and the environment. Implementing green healthcare practices also prepares ORA to to become leaders in the emerging discipline of sustainable medicine. Sustainable medicine recognizes the link between the environment, medicine and human health and seeks to provide better healthcare while protecting our limited environmental and medical resources.
Eco-friendly Dentistry
Eco-Friendly Dentistry® is a newly evolving practice of dentistry, which encompasses a simultaneous devotion to sustainability, prevention, precaution, and a minimally invasive patient-centric as well as global-centric treatment philosophy. Eco-Friendly Dentistry, through green design and operations, protects the immediate health of patients and team members, protects the health of the surrounding community, and protects the health of the global community and natural resources. The ORA team truly embodies Eco-Friendly Dentistry and is distinguishing itself as leaders in the dental community through its steadfast commitment to the environment and concepts of sustainability. This began with the construction and interior design of its facilities as sustainable, evidenced-based, green projects and continues with its delivery of green healthcare.
Programming Process
ORA's Design Team and Sources
Practiioners:
Steven A. Koos D.D.S., M.D - Oral and Maxillofacial Surgeon, South Loop
Reggie Thurston D.D.S. - General and Cosmetic Dentist, Wicker Park
Mladen Kralj D.M.D. - General and Cosmetic Dentist, Gold Coast & West Loop
Mark Broomhead D.D.S. -General and Cosmetic Dentist, Gold coast & West Loop
Goran Kralj D.D.S. - General and Cosmetic Dentist, South Loop
Architects:
2 Point Perspective
PCF Design
References:
The Good Office: Green Design on the Cutting Edge by John Riordan and Kristen Becker
Sustainable Healthcare Architecture by Robin Guenther and Gail Vittori
Innovations in Hospital Architecture by Stephen Verderber
Medical and Dental Space Planning: A Comprehensive Guide to Design, Equipment, and Clinical Procedures by Jain Malkin
Evidence-Based Healthcare Design by Rosalyn Cama
Healthcare Spaces No. 4 by Roger Yee
Masterpieces: Office Architecture & Design by Lara Menzel
Radical Office Design by Jeremy Myerson and Philip Ross
The Other Office: Creative Workplace Design by Matt Stewart
Built Environment Features
ORA embraces the practice of evidence-based medicine and dentistry, so it was only natural for it to also embrace the principles and features of evidence-based design (EBD). In essence, the team viewed EBD as the "Feng shui" of patient care design.
Some of the EBD principles that ORA employed include:
- Designing its clinic to support team based practice
- Designing its exam rooms and procedure spaces to include multiple caregivers as part of the treatment process (all are equipped to accommodate both surgical and dental treatment possibilities simultaneously with room and ergonomics also for surgical assistants, dental assistants and hygienists to aid in the patient care process)
- Fully integrating electronic patient charting, records, and digital imaging with seamless access from every room and office
- Providing connection to nature and natural elements (utilizing window views within treatment rooms, cultivating a meditation garden connected to office, sky-lighting)
- Enabled its South Loop location to be a "one-stop shop" type of situation within dentistry offering general dentistry, endodontics, pedodontics, oral surgery, and CT scanning
- Locating its sites near public transportation routes (train and bus) and integrating its practices for easy access within the community
- Employed green and sustainable energy initiatives reducing both its immediate and long-term costs
- Utilizing electronic sign-in tablet registration
- Creating separate entry/exits for non-sedated patients versus sedated patients to encourage relaxation and improve privacy
- Lowering the power differential between the doctors and patients via furniture selections and adjustment possibilities
- Designing a sort-of modular grid system where each room is set up identically and standardized with equipment, drawer set up and positioning to plug-n-play and change from one location to another on-the-fly
- Private patient treatment rooms rather than typical "open-bay" concept that other dental offices are based on
- Patient's positioning facing room entrance/exit to eliminate uncomfortable feeling of having "blind spots" and having one's back to the entry/exit of a room
- Offering various lighting scenarios, rates of illumination and choices based on particular task throughout our clinic space
- Creating welcoming spa-like environments for patients and families by reducing environmental stressors, and typical "dental stressors", and offering multiple distractors and amenities
- Providing designated work stations for staff
- Providing large waiting areas, consultation spaces, and exam rooms to accommodate family and patient escorts
- Providing positive distractions for both patients and families in waiting areas and exam rooms (multi-cultural reading materials, nature high definition satellite programming, lounge music, in-wall iPod and iPhone docking stations, Wi-fi, Flexview 330 degree flexible monitors to accommodate any patient position, bluetooth wireless headphones)
- Selected acoustical dampening products based on their sound absorption qualities (ceiling tiles, textiles, floor coverings, etc.)
- Designed custom cabinetry rather than using prebuilt office cabinetry to ensure ergonomic considerations for exact space
- Providing bicycle racks, changing rooms to encourage alternative forms of transportation
- Utilizing non-offgassing materials and adhesives and paints to prevent "sick-building syndrome"
- Full spectrum lighting throughout to avoid SAD and improve efficiency and focus















