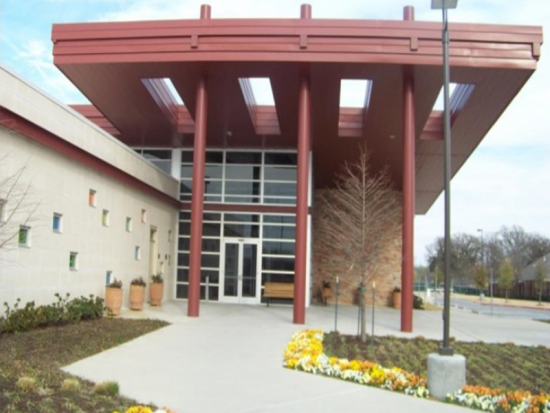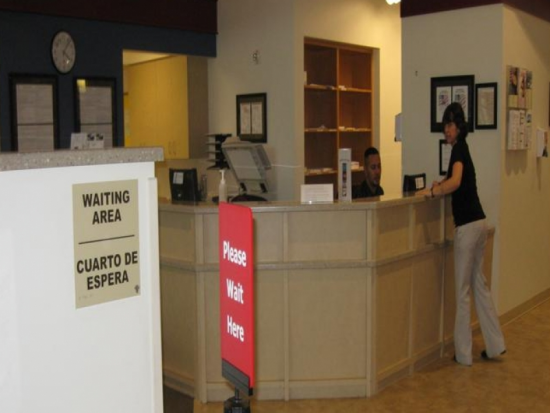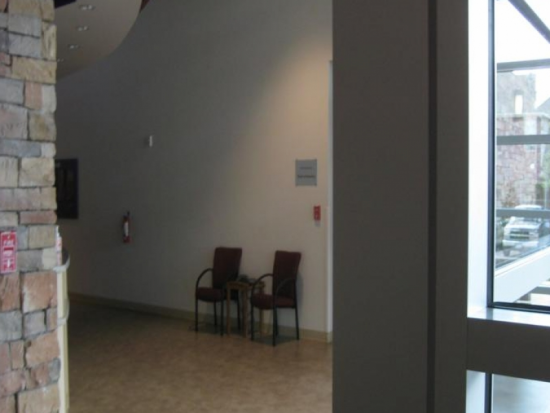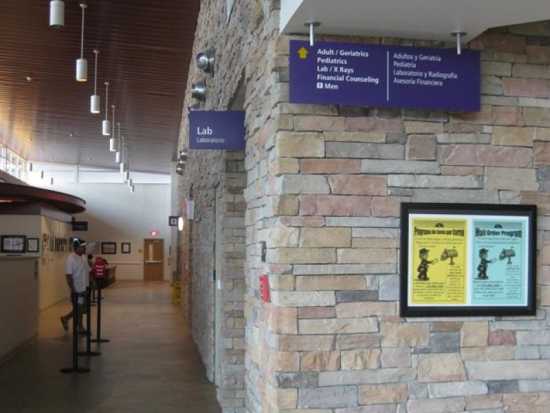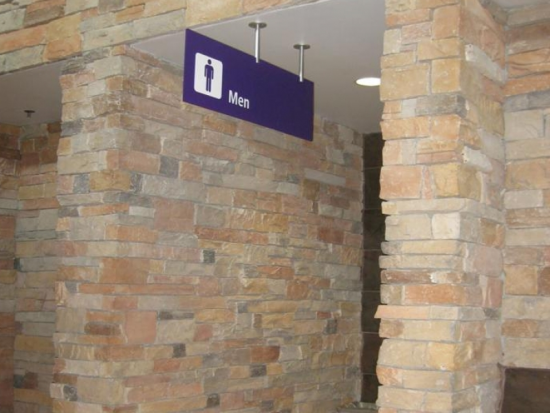Irving Health Center
About This Clinic
Parkland Health & Hospital System and their Community Oriented Primary Care division (COPC), are a group of outpatient clinics, including 11 facilities and 11 youth and family-school based sites. Irving Health facility is the first facility of the Parkland Health & Hospital System to be constructed from the ground up. Because of this, the organization utilized an RFP (Request for Proposal) process to select their architecture and design team. A team of internal representatives along with programmers and planners from the selected architecture firm of Sterling Barnett-Little, Inc. visited other sites, conducted interviews, and brainstormed on how the ideal facility would look and run operationally. Concepts emerged well before drawings began taking form. A modular design (POD design) was the result of the teams' preplanning efforts. Patient flow, work flow, productivity, and parking were issues under consideration when considering the modular design (POD system).
Built Environment Features
The lobby and waiting area includes a man-made rock island, along with a clearstory and metal ceiling to reflect the daylight, which permeates the space throughout the day and saves energy. Although many green efforts are highlighted at the Irving Health Center such as utilizing daylight as well as water-efficient exterior landscaping, being "green" was not a guiding principle. Bright colors throughout the space are used to compliment the natural daylight and earth tones complement the rock island. The artwork found throughout was selected to compliment the colors of the space. Staff helped to select the art work.
The waiting area is composed of 5 rooms. Each area is for a different specialty and is color coded with paint, as well as furniture. Separating each area is a client station that not only provides separation, but also provides places for private conversations. Confidentiality (HIPAA) was taken into account through the creation of private areas for discussion in the waiting area, separate counseling areas, and a separate pharmacy area which utilizes special codes for privacy to ensure sensitive information is not disclosed. To minimize noise within the waiting area, carpet was installed. Throughout the remainder of the facility, all of the flooring primarily is vinyl.
Technology within the Irving Health Center is well-equipped for moving toward electronic medical records. A wireless network is in place for computers and phones. An educational conference room—also used by community groups—is equipped with a projection screen and monitor and has a place to store furniture. Security was taken into account for every step of the process. A series of cameras and monitors inside and out were implemented, as well as a staff security guard.
Connection to Community
Community conversations ensure that Parkland is a good partner and a good neighbor. Parkland organizes community meetings to get input on needs and desires for the clinic. Then they strategize and prioritize the needs and wants. They also use recreation centers as reference points for organizations to provide resources and tutoring for youth and families.

